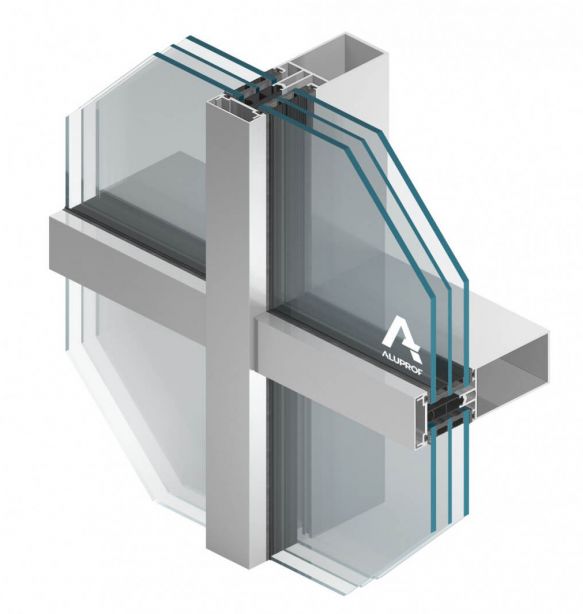Aluminum

MB-sr50n Facade
Mullion-Transom Curtain Wall
The system is designed for the construction and execution of flat, light-weight curtain walls of the suspended or filling type, roofs, skylights and other structures.
The shape of mullions and transoms allows for erecting aesthetic façades with visible narrow division lines, ensuring at the same time durability and strength of the structure. Rounded profiles of the radius of 2.5 mm, characteristic of the MB-SR50 system, have been replaced in the MB-SR50N system by “sharp edge”. This change essentially influences the aesthetic aspect of the structure. The applied shape of profiles enables selection of mullion and transom profiles which flush with each other on the inside surface of the façade. When the structure is glazed, visually it forms a truss. It facilitates at the same time aesthetic and very accurate connection with other elements of the development – with internal walls and suspended ceilings.
The MB-SR50N system enables installation in the façade of various types of windows and doors, including windows designed for the façades incorporating an awning window and a roof window. A particularly good visual effect is achieved when façade-integrated windows based on the MB-SR50 IW solution are installed in this system.
Performance
- Air infiltration: AE 1200, EN 12152
- Watertightness: RE 1200, EN 12154
- Wind load resistance: 2,4 ken/m2, EN 13116
- Impact resistance: I5/E5, EN 14019
- Thermal insulation (Uf): od 0,7 W/(m2K)
